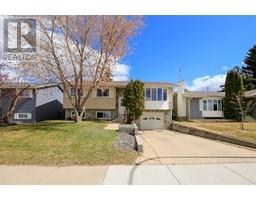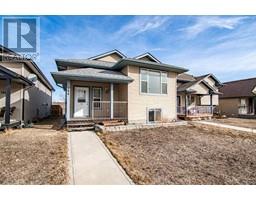49 Huget Crescent Highland Green Estates, Red Deer, Alberta, CA
Address: 49 Huget Crescent, Red Deer, Alberta
Summary Report Property
- MKT IDA2211518
- Building TypeHouse
- Property TypeSingle Family
- StatusBuy
- Added5 days ago
- Bedrooms4
- Bathrooms3
- Area1663 sq. ft.
- DirectionNo Data
- Added On15 Apr 2025
Property Overview
4 season sunroom | 4 Bedrooms | 3 Bathrooms | 2-Car Garage | separate downstairs entrance. Nestled in a family friendly community, this spacious and light-filled 4-bedroom, 3-bathroom home offers the perfect blend of comfort, functionality, and charm.Step into a warm and inviting kitchen featuring a large eat-in dining area—perfect for hosting family dinners or lazy Sunday brunches. Just off the kitchen, you'll fall in love with the expansive four-season sunroom, bathed in natural light and offering a clear view of the beautifully landscaped, fully fenced backyard.The main level family room is a bright and airy space ideal for relaxing or entertaining, while the private primary suite is a true retreat—located on its own level for ultimate privacy, complete with a full ensuite and generous closet space.Downstairs, you'll find two more well-sized bedrooms, a 3-piece bathroom, a large family room with a cozy gas fireplace, and a separate/private walk-up entrance—perfect for multi-generational living, guests, or potential rental income.Enjoy the convenience of an attached 2-car garage and the peace of mind that comes with a fully fenced, private backyard —ideal for kids, pets, and outdoor entertaining.Located in a friendly, neighborhood where families gather and dogs are walked daily, you’re just minutes from schools, parks, and all the shopping and amenities you could need. (id:51532)
Tags
| Property Summary |
|---|
| Building |
|---|
| Land |
|---|
| Level | Rooms | Dimensions |
|---|---|---|
| Second level | 3pc Bathroom | 5.25 Ft x 8.33 Ft |
| Primary Bedroom | 11.67 Ft x 16.58 Ft | |
| Lower level | 3pc Bathroom | 5.17 Ft x 10.42 Ft |
| Bedroom | 10.75 Ft x 16.92 Ft | |
| Bedroom | 9.75 Ft x 12.67 Ft | |
| Recreational, Games room | 15.67 Ft x 27.33 Ft | |
| Furnace | 11.08 Ft x 7.58 Ft | |
| Main level | Sunroom | 15.33 Ft x 18.83 Ft |
| Other | 14.33 Ft x 10.58 Ft | |
| Other | 14.33 Ft x 8.08 Ft | |
| Living room | 12.00 Ft x 18.42 Ft | |
| 4pc Bathroom | 11.00 Ft x 13.17 Ft | |
| Bedroom | 11.00 Ft x 11.67 Ft |
| Features | |||||
|---|---|---|---|---|---|
| No Smoking Home | Attached Garage(2) | Refrigerator | |||
| Dishwasher | Stove | Window Coverings | |||
| Washer & Dryer | Separate entrance | Walk-up | |||
| Central air conditioning | |||||













































