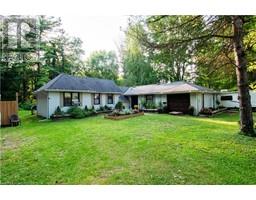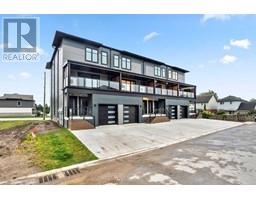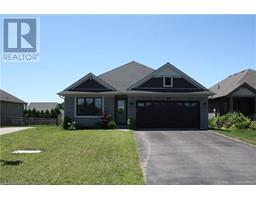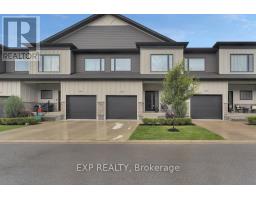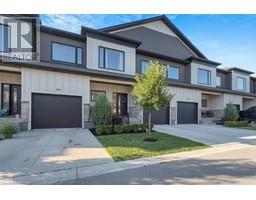268 WILSON Avenue Tillsonburg, Tillsonburg, Ontario, CA
Address: 268 WILSON Avenue, Tillsonburg, Ontario
3 Beds2 Baths1325 sqftStatus: Buy Views : 489
Price
$699,900
Summary Report Property
- MKT ID40632327
- Building TypeHouse
- Property TypeSingle Family
- StatusBuy
- Added13 weeks ago
- Bedrooms3
- Bathrooms2
- Area1325 sq. ft.
- DirectionNo Data
- Added On12 Aug 2024
Property Overview
Located in the sought after Westfield School District. This 3 bedroom, 2 bathroom brick bungalow comes w/ fully fenced in large corner lot in a desirable family friendly neighbourhood. Once inside you will find luxury vinyl plank flooring, vaulted ceiling, gas fireplace and many upgrades including trex fence, kitchen cabinetry, countertops, soft close drawers, recessed lighting and hardware. The open concept living makes entertaining a breeze inside and out. Other features include central vac, gas barbeque with natural gas line hook up, remote control blinds in kitchen and living room, as well as 3 years of Tarion Warranty remaining (id:51532)
Tags
| Property Summary |
|---|
Property Type
Single Family
Building Type
House
Storeys
1
Square Footage
1325 sqft
Subdivision Name
Tillsonburg
Title
Freehold
Land Size
under 1/2 acre
Built in
2021
Parking Type
Attached Garage
| Building |
|---|
Bedrooms
Above Grade
3
Bathrooms
Total
3
Interior Features
Appliances Included
Central Vacuum, Dishwasher, Dryer, Refrigerator, Stove, Water softener, Washer, Microwave Built-in, Window Coverings, Garage door opener
Basement Type
Full (Unfinished)
Building Features
Features
Corner Site, Paved driveway, Sump Pump, Automatic Garage Door Opener
Foundation Type
Poured Concrete
Style
Detached
Architecture Style
Bungalow
Square Footage
1325 sqft
Fire Protection
Smoke Detectors
Heating & Cooling
Cooling
Central air conditioning
Heating Type
Forced air
Utilities
Utility Type
Natural Gas(Available)
Utility Sewer
Municipal sewage system
Water
Municipal water
Exterior Features
Exterior Finish
Brick
Neighbourhood Features
Community Features
Community Centre
Amenities Nearby
Golf Nearby, Hospital, Place of Worship, Playground, Public Transit, Schools, Shopping
Parking
Parking Type
Attached Garage
Total Parking Spaces
6
| Land |
|---|
Lot Features
Fencing
Fence
Other Property Information
Zoning Description
R2
| Level | Rooms | Dimensions |
|---|---|---|
| Main level | Laundry room | 5'11'' x 9'3'' |
| 4pc Bathroom | 9'0'' x 5'2'' | |
| 3pc Bathroom | 5'11'' x 8'4'' | |
| Bedroom | 11'3'' x 9'9'' | |
| Bedroom | 12'9'' x 9'6'' | |
| Primary Bedroom | 13'9'' x 13'8'' | |
| Living room | 16'11'' x 13'11'' | |
| Eat in kitchen | 16'10'' x 12'7'' |
| Features | |||||
|---|---|---|---|---|---|
| Corner Site | Paved driveway | Sump Pump | |||
| Automatic Garage Door Opener | Attached Garage | Central Vacuum | |||
| Dishwasher | Dryer | Refrigerator | |||
| Stove | Water softener | Washer | |||
| Microwave Built-in | Window Coverings | Garage door opener | |||
| Central air conditioning | |||||
































