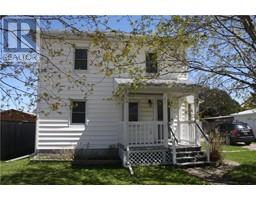18 RUTTAN ROAD Storyland Road, Renfrew, Ontario, CA
Address: 18 RUTTAN ROAD, Renfrew, Ontario
Summary Report Property
- MKT ID1407485
- Building TypeHouse
- Property TypeSingle Family
- StatusBuy
- Added13 weeks ago
- Bedrooms2
- Bathrooms2
- Area0 sq. ft.
- DirectionNo Data
- Added On17 Aug 2024
Property Overview
Immaculately cared for, this two bedroom bungalow sits on over two acres of landscaped grounds, and is only minutes from Hwy 17 and the town of Renfrew. With very much to offer, it is truly a turnkey home. With a generous sized three car garage that is perfect for all your storage needs. The home also has solar panels on the roof to minimize your hydro bills. Once inside you will find a floorplan that is well thought out. The living room is well appointed and the eat in kitchen offers lots of counter and cupboard space. There is also an airtight wood stove that is a great supplement to the homes heating. The two bedrooms are both generous in size and the primary has a walk in closet. With two main floor bathrooms and main floor laundry everything is on one floor. The full basement is excellent storage and there is a Generac Generator to keep you comfortable during any power outage. Utilities: Propane $325 for the year, Hydro $750 for the year, and burn 6 cords of wood. Easy to view. (id:51532)
Tags
| Property Summary |
|---|
| Building |
|---|
| Land |
|---|
| Level | Rooms | Dimensions |
|---|---|---|
| Basement | Storage | 41'6" x 29'10" |
| Main level | 3pc Bathroom | Measurements not available |
| 4pc Bathroom | Measurements not available | |
| Bedroom | 9'11" x 15'0" | |
| Dining room | 9'3" x 11'7" | |
| Kitchen | 9'4" x 11'7" | |
| Laundry room | Measurements not available | |
| Living room | 19'7" x 19'3" | |
| Primary Bedroom | 12'4" x 12'11" | |
| Other | Measurements not available |
| Features | |||||
|---|---|---|---|---|---|
| Acreage | Flat site | Detached Garage | |||
| Refrigerator | Dishwasher | Dryer | |||
| Stove | Washer | Hot Tub | |||
| Central air conditioning | |||||
























































