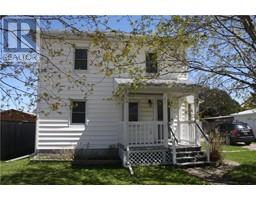67 WILSON STREET Wilson Street, Renfrew, Ontario, CA
Address: 67 WILSON STREET, Renfrew, Ontario
Summary Report Property
- MKT ID1407150
- Building TypeHouse
- Property TypeSingle Family
- StatusBuy
- Added14 weeks ago
- Bedrooms3
- Bathrooms1
- Area0 sq. ft.
- DirectionNo Data
- Added On15 Aug 2024
Property Overview
Located on a quiet street and backing onto a ravine this solid brick 1 1/2 storey home is well constructed. While the interior is dated and will require updating throughout, this home offers a perfect opportunity to take on the cosmetic changes required to transform this well cared for home into your home. With loads of curb appeal, once you are inside the home you will find generous sized rooms throughout, including an eat in kitchen, dining room, spacious living room, main floor primary bedroom and 4 pc bath. Upstairs are two additional bedrooms. The basement offers a rec room with bar, laundry room, and utility/storage room. The gas furnace was replaced in 2023 and the roof replaced in the past 3-4 years. There is an attached carport and the deep rear yard has great space to enjoy, there is also a garden/storage shed in the back. Easy to view and quick closing possible. Please allow 48 hrs. irrevocable on all offers. Contents in process of being removed. (id:51532)
Tags
| Property Summary |
|---|
| Building |
|---|
| Land |
|---|
| Level | Rooms | Dimensions |
|---|---|---|
| Second level | Bedroom | 9'2" x 13'3" |
| Bedroom | 13'10" x 13'3" | |
| Basement | Laundry room | 12'0" x 9'6" |
| Utility room | Measurements not available | |
| Recreation room | 23'3" x 11'7" | |
| Main level | 4pc Bathroom | Measurements not available |
| Dining room | 11'6" x 11'10" | |
| Living room/Fireplace | 18'4" x 12'0" | |
| Kitchen | 9'3" x 12'0" |
| Features | |||||
|---|---|---|---|---|---|
| Ravine | Carport | Surfaced | |||
| Central air conditioning | |||||

















































