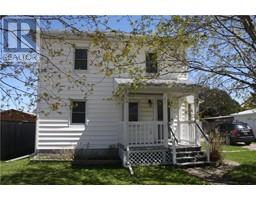96 HALL AVENUE Hall Ave, Renfrew, Ontario, CA
Address: 96 HALL AVENUE, Renfrew, Ontario
Summary Report Property
- MKT ID1408086
- Building TypeHouse
- Property TypeSingle Family
- StatusBuy
- Added13 weeks ago
- Bedrooms2
- Bathrooms2
- Area0 sq. ft.
- DirectionNo Data
- Added On22 Aug 2024
Property Overview
If you are looking to start out, or downsize, this updated home is not only affordable, but offers a great location and value. Centrally located and walking distance to all amenities, you will be impressed with the amount of living space that this home offers. The enclosed front porch is great storage and once inside you will find a decent sized family room, 4 pc bath and a very generous sized and recently renovated eat-in kitchen. Off the rear patio doors is a deck and a fenced in yard. Upstairs are two bedrooms including a very spacious primary bedroom, a 2 pc bath, a small play area or office area, and the laundry room. There is also a small deck off the primary bedroom to enjoy. The detached garage has been converted into extra living space and is insulated and both heated and air conditioned for year round comfort. Forced air natural gas keeps you comfortable in the heating season as well. Please allow 24 hrs. irrevocable on all offers (id:51532)
Tags
| Property Summary |
|---|
| Building |
|---|
| Land |
|---|
| Level | Rooms | Dimensions |
|---|---|---|
| Second level | 2pc Bathroom | Measurements not available |
| Bedroom | 11'1" x 8'10" | |
| Primary Bedroom | 19'3" x 10'11" | |
| Other | 7'10" x 7'8" | |
| Laundry room | Measurements not available | |
| Main level | 4pc Bathroom | Measurements not available |
| Enclosed porch | 5'1" x 9'7" | |
| Family room | 11'10" x 13'1" | |
| Kitchen | 18'0" x 10'5" | |
| Other | Other | 12'1" x 20'0" |
| Features | |||||
|---|---|---|---|---|---|
| Gravel | Refrigerator | Dryer | |||
| Stove | Washer | None | |||



















































