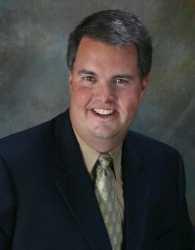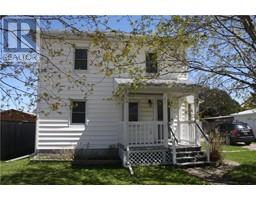23 OTTERIDGE AVENUE Hunter Gate, Renfrew, Ontario, CA
Address: 23 OTTERIDGE AVENUE, Renfrew, Ontario
Summary Report Property
- MKT ID1406837
- Building TypeRow / Townhouse
- Property TypeSingle Family
- StatusBuy
- Added14 weeks ago
- Bedrooms3
- Bathrooms3
- Area0 sq. ft.
- DirectionNo Data
- Added On13 Aug 2024
Property Overview
This end unit Garden Home sits on a corner lot and offers an extra wide lot. Located in the heart of the desireable Hunter Gate Subdivision this home has three bedrooms, three baths, and all the space one will need to have a comfortable home. Nicely landscaped, once inside you will find a spacious foyer and a warm and inviting interior. On the main floor you will find two spacious bedrooms, the primary bedroom has a 3 pc ensuite and walk in closet and there is also a 4 pc main bath. The generous sized kitchen offers ample counter and cupboard space and the overhang island is ideal for lunch and breakfast. There is also a dining area and living room and main floor laundry. The basement offers a 3rd bedroom along with a 3 pc bath, office area, and a rec room, along with storage and a utility room. The rear patio is perfect to enjoy the evening sunsets. An efficient home the monthly utilities average $100-$125 for Hydro, $110-$110 for gas, and $75-$100 for Gas. (id:51532)
Tags
| Property Summary |
|---|
| Building |
|---|
| Land |
|---|
| Level | Rooms | Dimensions |
|---|---|---|
| Basement | Bedroom | 10'2" x 14'3" |
| Family room | 22'2" x 19'1" | |
| 3pc Bathroom | Measurements not available | |
| Office | 9'6" x 9'10" | |
| Utility room | 9'2" x 9'1" | |
| Utility room | 9'1" x 9'9" | |
| Main level | 4pc Bathroom | Measurements not available |
| Dining room | 11'1" x 6'10" | |
| Bedroom | 10'4" x 10'2" | |
| Living room | 11'7" x 18'1" | |
| Kitchen | 12'4" x 10'2" | |
| 3pc Ensuite bath | Measurements not available | |
| Primary Bedroom | 10'11" x 12'10" | |
| Laundry room | Measurements not available |
| Features | |||||
|---|---|---|---|---|---|
| Attached Garage | Refrigerator | Dishwasher | |||
| Dryer | Stove | Washer | |||
| Central air conditioning | |||||
























































