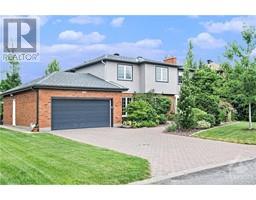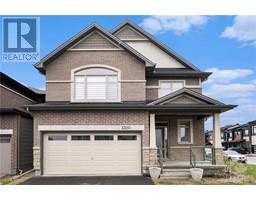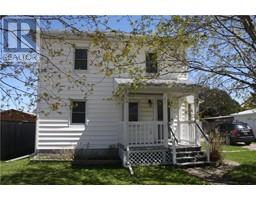4186 RIVER ROAD Horton Township, Renfrew, Ontario, CA
Address: 4186 RIVER ROAD, Renfrew, Ontario
Summary Report Property
- MKT ID1408512
- Building TypeHouse
- Property TypeSingle Family
- StatusBuy
- Added12 weeks ago
- Bedrooms2
- Bathrooms1
- Area0 sq. ft.
- DirectionNo Data
- Added On23 Aug 2024
Property Overview
Welcome to your private oasis on the banks of the Ottawa River! This charming 4 season home offers the perfect retreat from the bustle of city life. Step inside to discover a cozy interior adorned with rustic charm & modern comforts. With two inviting bedrooms & an additional cozy Bunkie, there's ample space for family & guests to unwind after sun-filled days. The focal point of the living area is a classic wood stove, providing warmth & ambiance on cooler evenings. The gem of this property is a 55ft incredible beachfront. Spend lazy days basking in the sun, soaking in the hot tub, or enjoying a refreshing dip in the crystal-clear waters. Embark on exhilarating boat rides or paddle boarding right from your front door. Whether you're seeking a peaceful weekend getaway or a year-round retreat, this enchanting home offers the ultimate escape. With abundant outdoor activities & cozy accommodations, it's time to make your dream of waterfront living a reality. 24hrs irrev. on all offers. (id:51532)
Tags
| Property Summary |
|---|
| Building |
|---|
| Land |
|---|
| Level | Rooms | Dimensions |
|---|---|---|
| Main level | Bedroom | 9'1" x 8'11" |
| Utility room | 9'4" x 4'9" | |
| Kitchen | 7'6" x 13'4" | |
| Dining room | 8'10" x 9'10" | |
| Full bathroom | 9'4" x 7'11" | |
| Primary Bedroom | 8'10" x 9'9" | |
| Bedroom | 8'10" x 9'8" | |
| Living room | 8'0" x 9'11" | |
| Sitting room | 8'2" x 11'9" |
| Features | |||||
|---|---|---|---|---|---|
| Beach property | Gravel | Refrigerator | |||
| Dryer | Microwave | Stove | |||
| Washer | Hot Tub | None | |||




























































