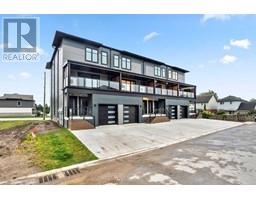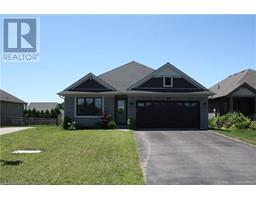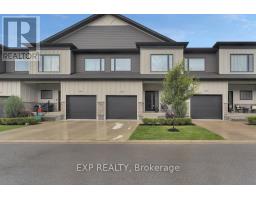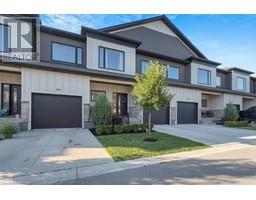26 BIRCH Drive Tillsonburg, Tillsonburg, Ontario, CA
Address: 26 BIRCH Drive, Tillsonburg, Ontario
Summary Report Property
- MKT ID40570520
- Building TypeHouse
- Property TypeSingle Family
- StatusBuy
- Added22 weeks ago
- Bedrooms2
- Bathrooms3
- Area2615 sq. ft.
- DirectionNo Data
- Added On18 Jun 2024
Property Overview
Looking For A Quiet Peaceful Area? This stunning custom-built residence by Desutter Homes offers the epitome of modern living in a cozy and inviting atmosphere. Step into the open concept living room, complete with a charming gas fireplace, providing warmth and ambiance for those cozy evenings with loved ones. The seamless flow leads you to the spacious dining room and kitchen area, boasting oak cabinetry perfect for entertaining guests or enjoying family meals. Relish in the comfort and convenience of two large bedrooms, with the primary bedroom featuring an ensuite bath and a generous walk-in closet, providing ample storage space. Say goodbye to hectic mornings with the spacious combination mudroom and laundry area, making daily chores a breeze and keeping your home organized effortlessly. Venture downstairs to discover a large finished rec room, ideal for relaxation and entertainment, along with an office/bedroom space, offering endless possibilities for productivity and creativity. Don't miss out on the opportunity to make this fantastic property your new home sweet home! Start envisioning your life in this perfect sanctuary. (id:51532)
Tags
| Property Summary |
|---|
| Building |
|---|
| Land |
|---|
| Level | Rooms | Dimensions |
|---|---|---|
| Basement | 3pc Bathroom | Measurements not available |
| Recreation room | 12'3'' x 35'0'' | |
| Main level | Full bathroom | Measurements not available |
| 5pc Bathroom | Measurements not available | |
| Mud room | 8'4'' x 10'2'' | |
| Laundry room | 6'10'' x 12'0'' | |
| Primary Bedroom | 13'8'' x 12'0'' | |
| Bedroom | 13'8'' x 12'0'' | |
| Kitchen | 15'2'' x 15'1'' | |
| Dining room | 12'0'' x 15'3'' |
| Features | |||||
|---|---|---|---|---|---|
| Southern exposure | Corner Site | Attached Garage | |||
| Central Vacuum | Dishwasher | Dryer | |||
| Microwave | Refrigerator | Stove | |||
| Washer | Window Coverings | Garage door opener | |||
| Central air conditioning | |||||































































