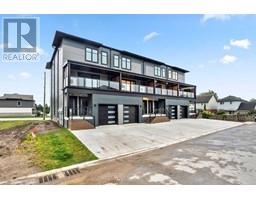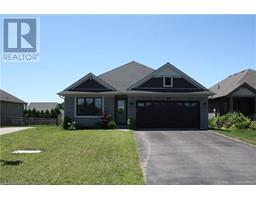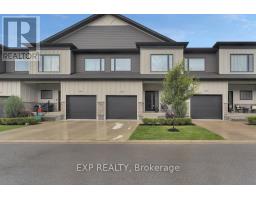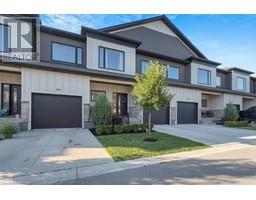#7-105 KING Street Unit# 4 Tillsonburg, Tillsonburg, Ontario, CA
Address: #7-105 KING Street Unit# 4, Tillsonburg, Ontario
Summary Report Property
- MKT ID40556722
- Building TypeRow / Townhouse
- Property TypeSingle Family
- StatusBuy
- Added22 weeks ago
- Bedrooms2
- Bathrooms2
- Area1316 sq. ft.
- DirectionNo Data
- Added On18 Jun 2024
Property Overview
The epitome of quiet and safe condo living in Tillsonburg. Located close to all amenities and just a short walk to downtown shops and services. This high-quality condo boasts a spacious floor plan with numerous extras. You'll appreciate the formal dining area, the galley-style kitchen, and the charming breakfast nook that overlooks a large deck and rear yard. Sunlight streams across the kitchen floor from the large transom window above the French doors, which lead to your private sundeck. The two generously sized bedrooms, including a primary bedroom with an ensuite bathroom, are sure to delight. Additionally, the oversized garage, complete with an automatic door opener and interior access, provides both security and convenience. (id:51532)
Tags
| Property Summary |
|---|
| Building |
|---|
| Land |
|---|
| Level | Rooms | Dimensions |
|---|---|---|
| Lower level | Bonus Room | 14'8'' x 15'3'' |
| Bonus Room | 18'4'' x 19'0'' | |
| Recreation room | 10'6'' x 14'9'' | |
| Family room | 13'5'' x 26'0'' | |
| Main level | Full bathroom | Measurements not available |
| 4pc Bathroom | Measurements not available | |
| Bedroom | 10'9'' x 11'4'' | |
| Primary Bedroom | 10'11'' x 15'1'' | |
| Breakfast | 8'1'' x 8'1'' | |
| Kitchen | 8'1'' x 9'4'' | |
| Dining room | 14'6'' x 11'8'' | |
| Living room | 16'6'' x 14'6'' |
| Features | |||||
|---|---|---|---|---|---|
| Paved driveway | Attached Garage | Central Vacuum | |||
| Dryer | Refrigerator | Stove | |||
| Water softener | Washer | Garage door opener | |||
| Central air conditioning | |||||














































