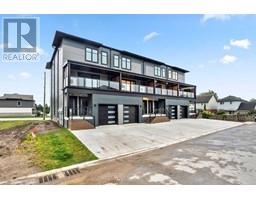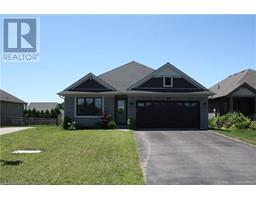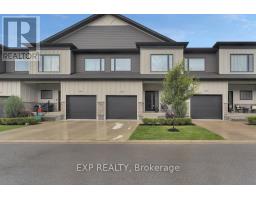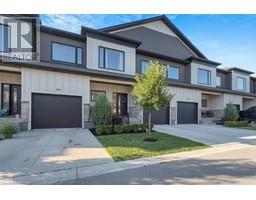5 JOHN POUND Road Unit# 22 Tillsonburg, Tillsonburg, Ontario, CA
Address: 5 JOHN POUND Road Unit# 22, Tillsonburg, Ontario
Summary Report Property
- MKT ID40622039
- Building TypeHouse
- Property TypeSingle Family
- StatusBuy
- Added14 weeks ago
- Bedrooms4
- Bathrooms3
- Area1529 sq. ft.
- DirectionNo Data
- Added On15 Aug 2024
Property Overview
Experience modern luxury living in Mill Pond Estates. This stunning all-stucco bungalow exudes contemporary charm and welcomes you into a world of comfort and style. Enjoy the convenience of a private entrance from the garage, leading seamlessly to a privatized laundry room and the main level powder room. Ideal for professionals working from home, a generously sized bedroom at the front offers privacy for accepting deliveries or meeting clients. The barrier-free main living spaces at the rear are designed to capitalize on breathtaking views of a beautiful shared water feature. Whether unwinding after a long day or entertaining guests in the upper living area, the serene scenes of blue herons enrich every moment. Retreat to the primary bedroom, conveniently located near the rear covered balcony. This spacious sanctuary features a walk-in closet and an ensuite bathroom complete with a soaker tub, glass shower, and dual vanity—a perfect blend of relaxation and indulgence. Descend the custom blonde-oak staircase to discover a lower level adorned with a captivating floor-to-ceiling feature wall. Here, two additional generous bedrooms and a third bath await, complemented by a walk-out to a patio and the rear yard. (id:51532)
Tags
| Property Summary |
|---|
| Building |
|---|
| Land |
|---|
| Level | Rooms | Dimensions |
|---|---|---|
| Basement | Recreation room | 28'5'' x 15'5'' |
| Bedroom | 9'9'' x 11'0'' | |
| 3pc Bathroom | Measurements not available | |
| Bedroom | 10'4'' x 11'10'' | |
| Office | 10'4'' x 10'0'' | |
| Main level | Laundry room | 8'0'' x 6'6'' |
| Dining room | 10'0'' x 11'0'' | |
| Kitchen | 11'9'' x 15'9'' | |
| Great room | 15'5'' x 15'9'' | |
| Full bathroom | Measurements not available | |
| Primary Bedroom | 11'0'' x 13'4'' | |
| 3pc Bathroom | Measurements not available | |
| Bedroom | 11'0'' x 10'0'' |
| Features | |||||
|---|---|---|---|---|---|
| Balcony | Attached Garage | Dishwasher | |||
| Hood Fan | Garage door opener | Central air conditioning | |||






























































