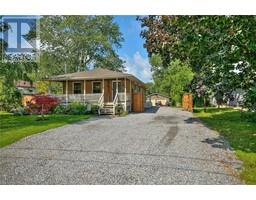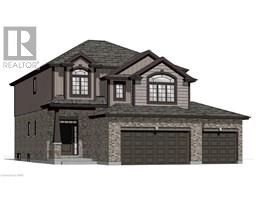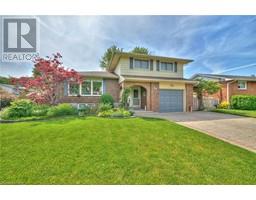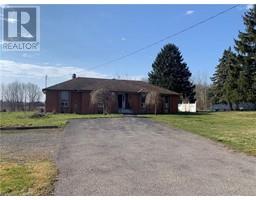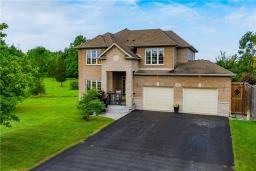27 MAPLE LEAF Avenue S 335 - Ridgeway, Ridgeway, Ontario, CA
Address: 27 MAPLE LEAF Avenue S, Ridgeway, Ontario
Summary Report Property
- MKT ID40626141
- Building TypeHouse
- Property TypeSingle Family
- StatusBuy
- Added13 weeks ago
- Bedrooms4
- Bathrooms3
- Area2748 sq. ft.
- DirectionNo Data
- Added On23 Aug 2024
Property Overview
2748 sqft custom designed bungalow in desirable Thunder Bay area of Ridgeway on an expansive 82'x114' lot with a small creek running through it. Experience life in a luxurious setting, steps away from Lake Erie’s shoreline. The lavish exterior features Lafitt stone w/James Hardie board & batten siding & shakes and metal roof accent at the front of the home. The premium quality interior finishes & features include a grand 9’ main floor ceiling, taller 8’4” foundation height pour, 8ft tall solid core main floor interior doors, engineered hardwood flooring, 12x24 floor tiles, quartz countertops (in kitchen & 2 baths) and vaulted ceilings. The Chef’s kitchen comes complete with a walk-in pantry, kitchen cabinetry extended up to the ceiling, soft close drawers & doors, Fisher&Paykel appliances, expansive breakfast bar island & sliding patio doors which lead to the 28'x10' rear covered deck overlooking a beautiful rear & side yard. The primary bedroom includes a large walk-in closet w/organizer and luxurious spa-like ensuite featuring double sinks and glass & tile shower. The main floor laundry features garage access, large closet, cabinets, stainless steel sink, & Electrolux washer & dryer. Stairs to the basement are enhanced by a stunning oak waterfall edge detail & metal spindles. Enjoy a private space for guests or family in the finished basement's recroom with gas fireplace, 3rd & 4th bedrooms and 3pc bathroom. HVAC system features a Carrier forced air gas high efficiency furnace, ERV, Ecobee smart thermostat and Carrier central air. Includes fully sodded yard & a double wide gravel driveway leading to the two-car garage. Built by multi award-winning home builder Rinaldi Homes. Buyers agree to accept builder finishes and colour selections. Located within steps of Lake Erie. It’s a 10-minute walk to Downtown Ridgeway’s shops, restaurants, services and 26km Friendship Trail and only a 2-minute drive to Crystal Beach’s sand and lakeside amenities. (id:51532)
Tags
| Property Summary |
|---|
| Building |
|---|
| Land |
|---|
| Level | Rooms | Dimensions |
|---|---|---|
| Basement | 3pc Bathroom | Measurements not available |
| Bedroom | 12'0'' x 10'5'' | |
| Bedroom | 12'0'' x 10'0'' | |
| Recreation room | 29'4'' x 16'5'' | |
| Main level | Mud room | Measurements not available |
| Bedroom | 11'0'' x 12'0'' | |
| 2pc Bathroom | 5'8'' x 5'11'' | |
| Storage | 7'2'' x 7'0'' | |
| Full bathroom | 6'0'' x 11'6'' | |
| Primary Bedroom | 14'0'' x 13'6'' | |
| Pantry | 7'0'' x 10'1'' | |
| Kitchen | 13'4'' x 14'4'' | |
| Dining room | 13'4'' x 11'0'' | |
| Great room | 14'2'' x 17'10'' |
| Features | |||||
|---|---|---|---|---|---|
| Crushed stone driveway | Attached Garage | Dishwasher | |||
| Dryer | Refrigerator | Washer | |||
| Range - Gas | Hood Fan | Central air conditioning | |||





















